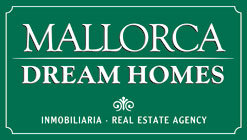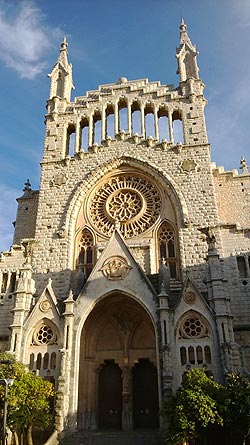SO1981N - New built house in the center of Sóller

Features
| Constructed area ca.: | 166 m2 |
| Garden ca.: | 84 m2 |
| Bedrooms: | 2 |
| Bathrooms: | 3 (en suite: 2) |
| Livingrooms: | 1 |
Description
Located on one of the most iconic streets of Sóller, this newly built house is now complete and ready to move into. With a constructed area of 166 m², the property offers a modern, functional, and sustainable design, spread over several floors:
Basement: Features a versatile room, perfect for a home cinema, gym, or playroom, plus a full bathroom.
Ground floor: Includes a garage with direct access to the private 84 m² garden.
First floor: A bright open-plan kitchen, living and dining area, guest toilet, and laundry room.
Second floor: Two double bedrooms, each with its own en-suite bathroom.
Key features:
Smart home system throughout
Solar panels
Reversible air conditioning (hot/cold) in all rooms
Electric vehicle charging point in the garage
Double-glazed windows
Aluminum shutters
Pre-installation for pellet stove via smoke outlet
Modern staircase combining steel and wood
Fully equipped kitchen
This house combines comfort, energy efficiency, and contemporary style in a prime location in the charming town of Sóller. Move-in ready to enjoy from day one!































