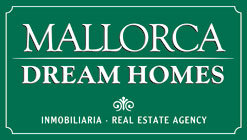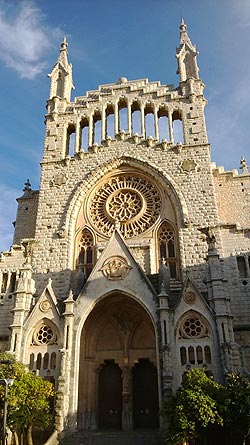SO1004 - Stunning sixteenth-century Mallorcan palace with garden and pool situated in the historic centre of Sóller

Features
| Constructed area ca.: | 1025 m2 |
| Terrace ca.: | 368 m2 |
| Bedrooms: | 8 |
| Bathrooms: | 8 |
| Livingrooms: | 3 |
| Diningrooms: | 2 |
Description
This stunning palace is a minute's walk to all the cafes, bars and shops that this idyllic and bustling small town by the sea has to offer. Partially renovated to an exacting standard, this house would be ideal as either a spacious and grand family home or conversion into a boutique hotel. The house has 900 m2 in addition to a 125 m2 fully renovated guest house next-door. The annex which was originally the servants' house is connected to the main house internally and through French-doors to the garden. It also boasts its own private and separate entrance to an adjoining street. The impressive, light-filled entrance hall with it's five-metre high ceilings and original 17th century beams also conserves the original stone paving. Grand stone-arches and a stone stair-way enjoy views from the front of the house through to the lush garden beyond. On this floor there is also a small sitting room which is ideal for use as an office. There's also an under-stair cloak-room with toilet and wash-hand basin and an additional storage room. Elevated off the entrance hall by two small sets of stairs are to be found, on one side, a cosy study with a fireplace and original hydraulic-tile floors. The other stair leads to a spacious dining room which can easily accommodate a table for twelve and maintains the original sand-stone baronial-style fireplace, original hydraulic-tile floors and a large picture-window with built-in window seat providing stunning views over the formal gardens, swimming pool and fountains in the garden beyond. The gourmet-style semi-fitted, country kitchen is large, spacious and light-filled with a traditional hand-carved, solid stone sink. The walls are clad in hand-painted tiles in a traditional 18th-century-style Mallorcan "tela de lenguas" pattern. The floors are specially quarried large stone flags. All of the new SMEG appliences are included (gas-range with multi-function, electric oven, extractor hood and retro-style refrigerator). The first-floor or "Planta Noble" with it's five-metre-high ceilings and original 17th century walnut beams is entered through a vestibule at the top of the stairs which leads on to the light-filled 50m2 salon with views to the church of St Bartholomew and the Tramuntana mountians. There are currently three bedrooms and a loo and a small sitting room on this floor with plans in place to create two large and luxurious bedroom suites with separate en-suite bathrooms. All of the rooms have beautiful views of the mountains and the garden through large double French windows and balconies, and all maintain their original 17th-century doors of finely grained "Norte" wood and original door furniture. The second floor is currently diaphanous with plans to convert (architectural plans and costing completed) to three or more large and light-filled en-suite bedrooms all with exposed beams. There is an open loggia with stunning views over the mountains and garden. This space could alternatively be enclosed to form a winter sun-room or further accommodation. The front half of this is bright and light filled and would be equally suited to conversion to a music studio, artist's studio or very large children's play-room. The roof is a perfect state, with new beams, tile and idustrial-level insulation throughout. The electrical installation has been upgraded and is sufficient for commercial use. The main house conforms to disabled level access from the street to the garden and interior of the entrance. Above-ground basement consists of boiler room with provision for oil-fired central heating, wine cellar, large storage room and ample laundry-room which maintains the original 18th century stone washing troughs. Photos 1-25 show the main house, photos 26-34 show the guest house.



































